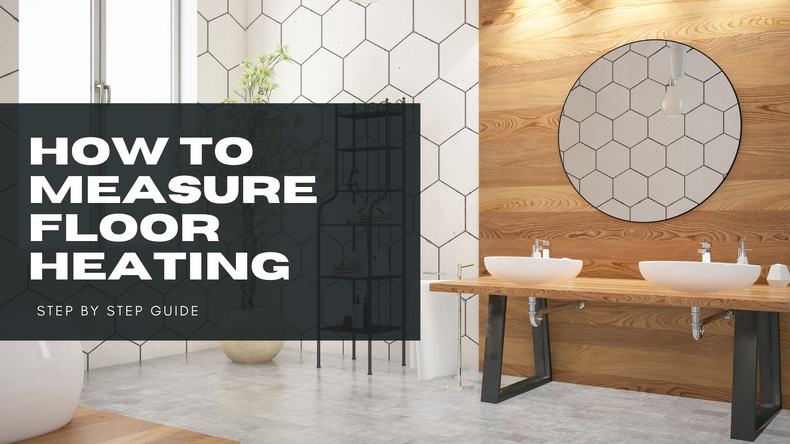If you’re thinking about installing underfloor heating, the first step is to work out what size system you need. You want a system that will be able to heat your whole home or room evenly and efficiently.
We know it can feel overwhelming trying to figure out how much you need for underfloor heating, but don’t worry – we are here to help! Let’s take a look at how to measure for a electric mat heating system.
STEP ONE | Calculate the floor space
The first step is knowing the floor space of the room. To calculate the amount of floor space in square meters (m²) that your underfloor heating should cover, use this handy formula.
Firstly, you need to calculate the area in square metres by measuring the length and width of the room in metres and multiplying these figures together.
For example, your bathroom may be 3m x 2m, so the area is 6m² (3m x 2m).
STEP TWO | Work out non heated areas
One of the most important aspects to consider when installing underfloor heating is determining your floor's heating area. The heating area is your floor space minus any fixtures in the room.
To calculate the heating area simply measure all permanent fixtures for example bath, shower etc.. and subtract those measurements from the total surface space. In the diagram below the orange is the heating area where floor heating would be installed.
In the diagram is an example of a bathroom, you would calculate the space of the bath, basin, toilet and shower. To calculate the m² it is done in the same way as the example above, by multiplying the length and width of each fixture. Basin: 1m x 0.45m = 0.45m²
Bath: 1.7m x 0.7m = 1.19m²
Toilet: 0.67m x 0.495 = 0.33m²
Shower: 0.9m x 0.9m = 0.81m²

STEP THREE | Deduct the non heated area
Once you have calculated the non heated area, subtract them from the total area of the room.
Total bathroom total space is: 6m²
Subtract basin: 0.45m²
Subtract bath: 1.19m²
Subtract toilet: 0.33m²
Subtract shower: 0.81m²
Total Heating Area = 3.22m²
STEP FOUR | Round Down
For Under Tile & In Screed Mat Heaters - round down heated floor area to the nearest mat heater size (or combination of mat heaters)
Electric mat kits are provided to fit predetermined heating areas. They come in various sizes and dimensions which can be utilized based on your specific needs. The only thing you need to do is calculate what size will work best for your application.
The electric mat systems have a single cold tail element, meaning you can lay out your mesh without worrying about going back from where you started in order to connect it again at the end. It's as simple as laying down the cable until there are no more left!
For In Screed Cable 17 - multiply heated floor area by 10 for a cable spacing of 100mm & heat output of 170W/m², then round down to the nearest available cable length (or combination of cable lengths)
Using the same example above for our bathroom our heating area is 2.9m². Using a standard spacing distance of 100mm the required cable length would be 29 meters.
It is important to know that you cannot cut the in screed or in slab cable so always round down to the closest length available. So when you are choosing a kit, order the length that is nearest to but BELOW the required cable length.
For In Slab Cable – multiply heated floor area by 5 for a cable spacing of 200mm & heat output of 150W/m², then round down to the nearest available cable length (or combination of cable lengths)
If you have any questions you can always give our friendly service team a call on (02) 9114 6934 for some further advice. It’s important to remember that whilst it’s fine to measure and lay your underfloor heating kits yourself, you should always enlist the help of a qualified electrician when it comes to connecting the system to the electricity supply and thermostat.
Click here for our cable and electric floor heating mat systems. Free delivery across Australia.

